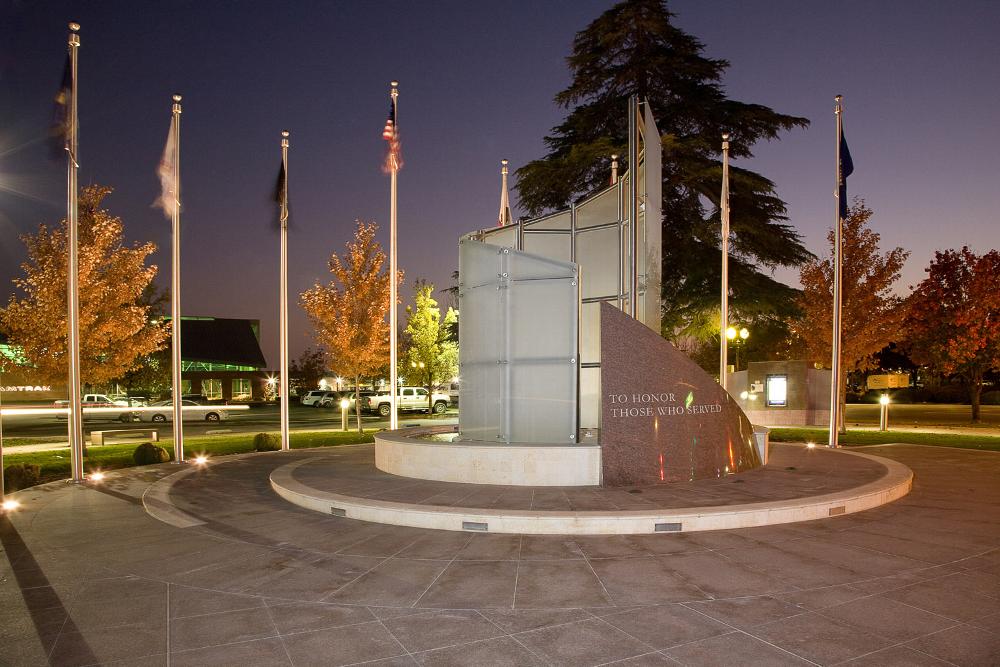Values
Our firm was founded on the philosophy of commitment to service: service to our clients, the profession, and the community. We believe this commitment results in better projects and relationships built on trust and respect. These principles are outlined in our firm’s Core Values:
Integrity
-
We hold high expectations for ourselves and our consultants
-
We demonstrate respect for each other’s opinions and differences
-
We strive to continually display strength of moral character
Supportive-Culture
-
We encourage self-improvement and continuous development of knowledge and good judgement
-
We encourage self-motivation guided through mentorship
-
We strive to be a creative, fulfilling and rewarding place to come to work
-
We encourage teamwork and collaboration
Quality Service
-
We exist to provide valuable solutions for our clients
-
We believe that our creativity and innovation must set us apart
-
We value quality communication
-
We believe good design makes a difference
-
We believe in creating and maintaining long lasting relationships
Community Support
-
We give back to our community
-
We support our profession
History of Creativity and Service

The principals, management, and staff of Ordiz-Melby Architects, Inc. are united in their conviction that by providing quality service to their clients, showing concern for the building occupant’s needs, and continuing to work hard, they will be able to sustain an exciting, growing, and vital practice.
The Zero Net Energy (ZNE) and reduced embodied carbon, Career Technical Education Center (CTEC) for Kern High School District creates more solar energy than it uses.
The very low Energy Use Intensity (EUI) Voorhies Elementary School Modernization, for Bakersfield City School District, outperforms the very aggressive New Building Institute, ZNE target by over 10% and attained actual metered, one occupied year, EUIs of more than 60% lower than the US Energy Star US Median.
The all-electric Valley Strong (then Kern Schools Federal) Credit Union administrative building attained actual metered, one occupied year, EUIs of more than 30% lower than the US Energy Star US Median without solar panels.
Sustainability

BIM

The power of ArchiCAD is in how it changes the process of design and documentation. A building is “modeled” with its components and attributes within the computer. The designer can instantly toggle from 2D plans to 3D perspectives and back, allowing designer, client, and builder to visualize the planned construction in 3D.
This process provides our clients with a greater degree of clarity throughout the design process and more efficiency in the document production phase. Someday in the not too distant future, our clients will be able to use these models after building completion to simplify their building maintenance, operations, training, and inventory tasks.
Ordiz-Melby has teamed with several specialized consultant or partner firms to deliver large, complex or specialty projects. These have included master planning, sports facilities, educational facilities, transportation projects and park & recreation facilities.
We believe that the cross pollination that occurs in collaborative projects enriches all team members.
To see more about our collaborative projects visit the collaborative area of the “Projects” portion of our site.
McMurturey Aquatic Center, with Rossetti Architects
Collaboration



