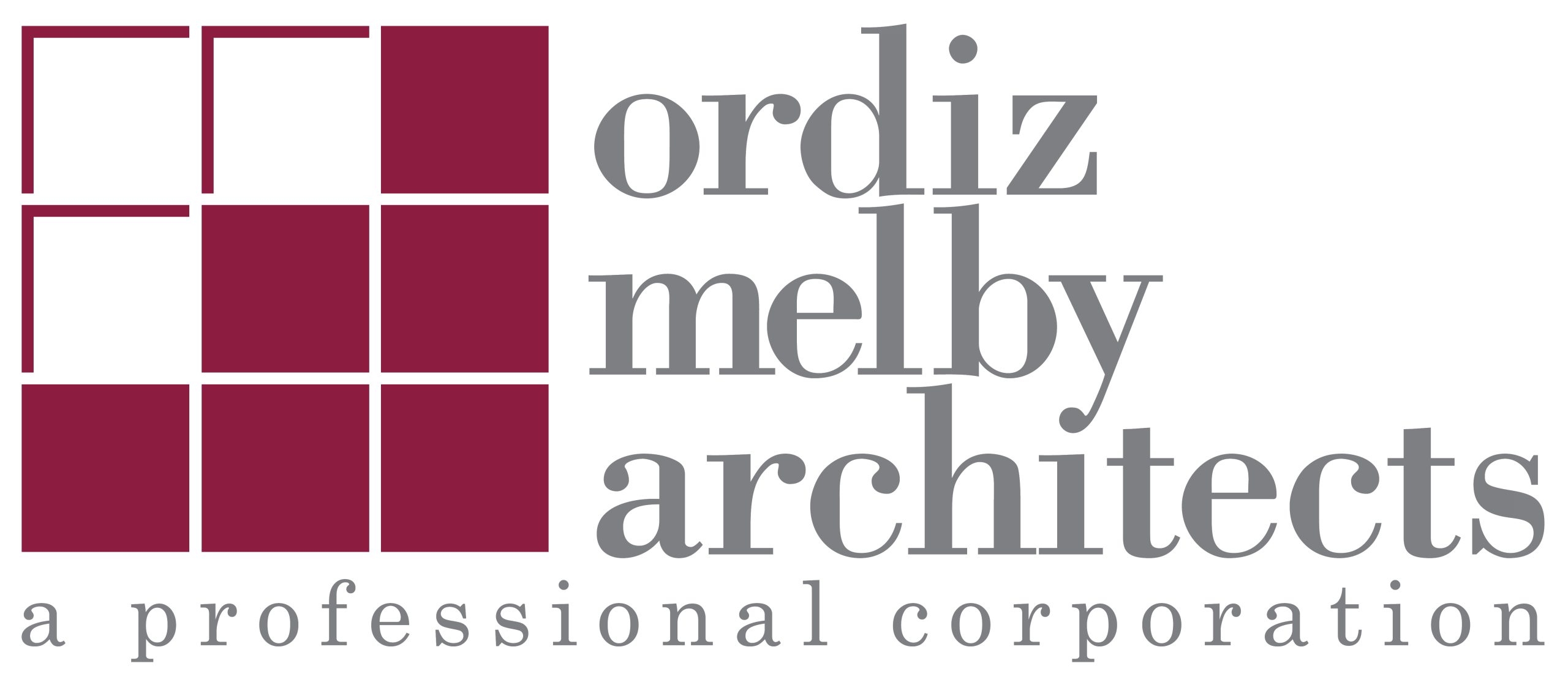Riverlakes Community Church
RiverLakes Community Church was blessed with astounding growth since relocating in 1999. Simultaneous expansion in several key areas was required in order to accommodate both the immediate and projected growth.
Project Details
Project Summary
In addition to addressing spatial requirements, there was a strong desire to present a church face to the community, a sense of presence, destination and identity. This resulted in the placement of the 33,000 square-foot multi-use building at the street edge, with a strong massing composition and form statement to anchor the church campus.
The west façade of the multi-use building follows the shape of the sweeping internal pedestrian arterial that connects all buildings on the campus. Building access is located at the campus interior, as well as the north parking and south courtyard areas. Housed within the structure is a worship and performance auditorium accommodating up to 400 people, classrooms, informal meeting areas including café and reading area, and second floor administration offices. These functions are positioned around a two-story concourse of varying size and form.
The building was completed in March of 2007
Project Location: Hageman & Calloway
OMA Project Team: Larry Aronat (PA)
General Contractor: SC Anderson
Building Area: 33,285 sf
Construction Cost: $5.5 million
Construction Start: March 2006
Anticipated Completion: March 2007
As of May 2007, the New Office / Multi-Use Building is complete.
Concrete masonry was the natural construction material to emphasize the strong massing, as well as to project a sense of permanence. Multiple masonry colors and finishes were used to articulate and enhance the contrast between the rectilinear masonry wall planes and highlighted curvilinear plaster forms.












