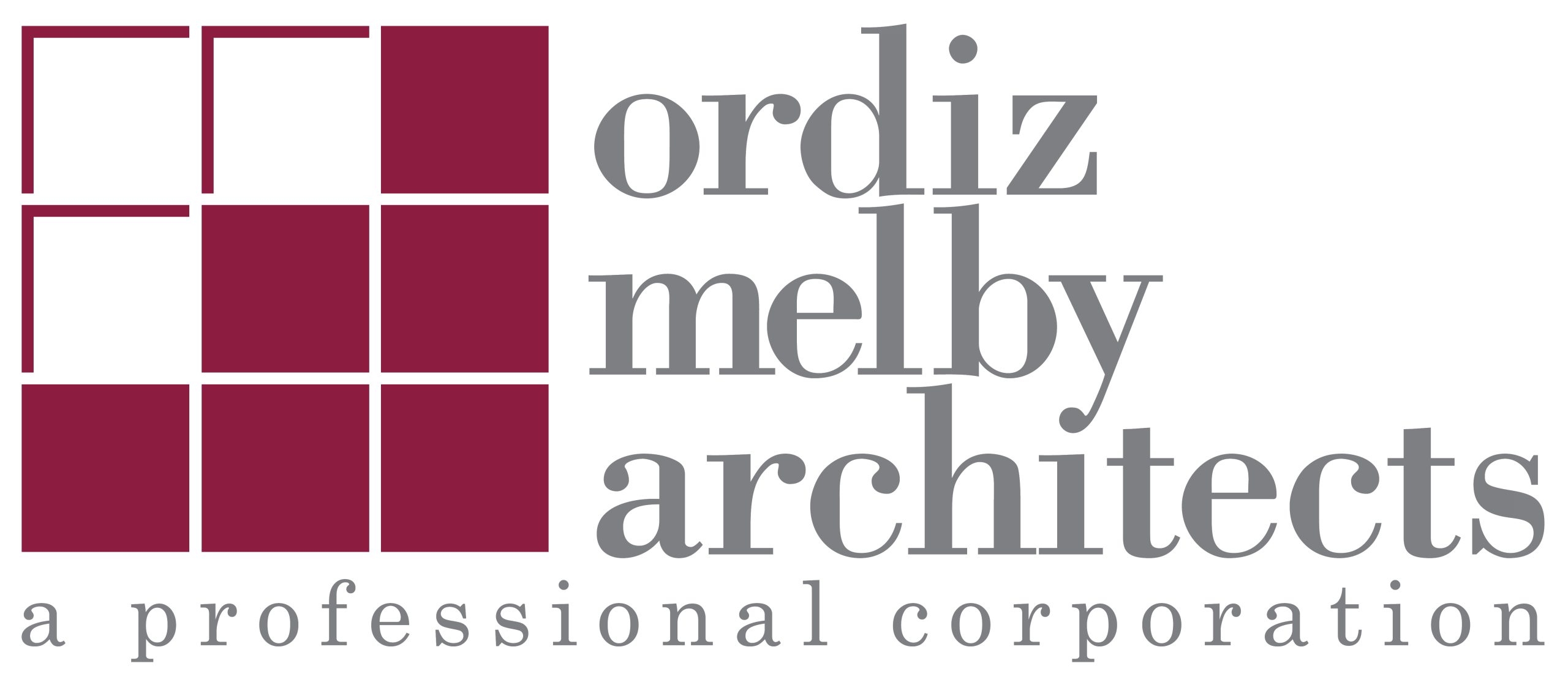Delano Regional Medical Center
Panama-Buena Vista Union School District
Delano Regional Medical Center worked with Ordiz-Melby Architects on a multi-phase expansion to enhance the medical care services provided for the City of Delano and its surrounding communities. The Outpatient Services Facility and Hospital Main Entry Structure comprised the initial phase of this expansion.
The Outpatient Services Facility is a three-story structure providing diagnostic support for the campus hospital. Located adjacent to the main hospital’s entrance, the facility offers convenient access from parking and close proximity to hospital functions. The first floor of the 12,000 sf building includes patient registration, pre-operation consultation, laboratory and retail pharmacy services. The second floor is dedicated to x-ray, fluoroscopy, mammography, ultrasound and bone densitometry functions. MRI, CT and Nuclear Medicine are positioned on the third floor along with support space for staff. The building exterior is finished with stone and accented with a glass entry curtainwall to accentuate the primary point of entry into the facility. Visitors are also welcomed by a landscaped courtyard adjacent to the pharmacy entrance.
The Hospital Main Entry Structure compliments the design of the new Outpatient Services Facility. The exposed steel and glass drop-off structure provides a dramatic front entrance for the arrival for patients and visitors into the hospital. The structure’s stone exterior visually ties the structure to the Outpatient Services Facility and together presents a unified statement of DRMC’s progressive approach to community healthcare.
Project Details
Project Summary
Delano Regional Medical Center
Outpatient Facility
New Administration Building
AMDS Anchorage
New Skilled Nursing Facility
Pediatric Unit Remodel
Wasco Center
Outpatient Facility













