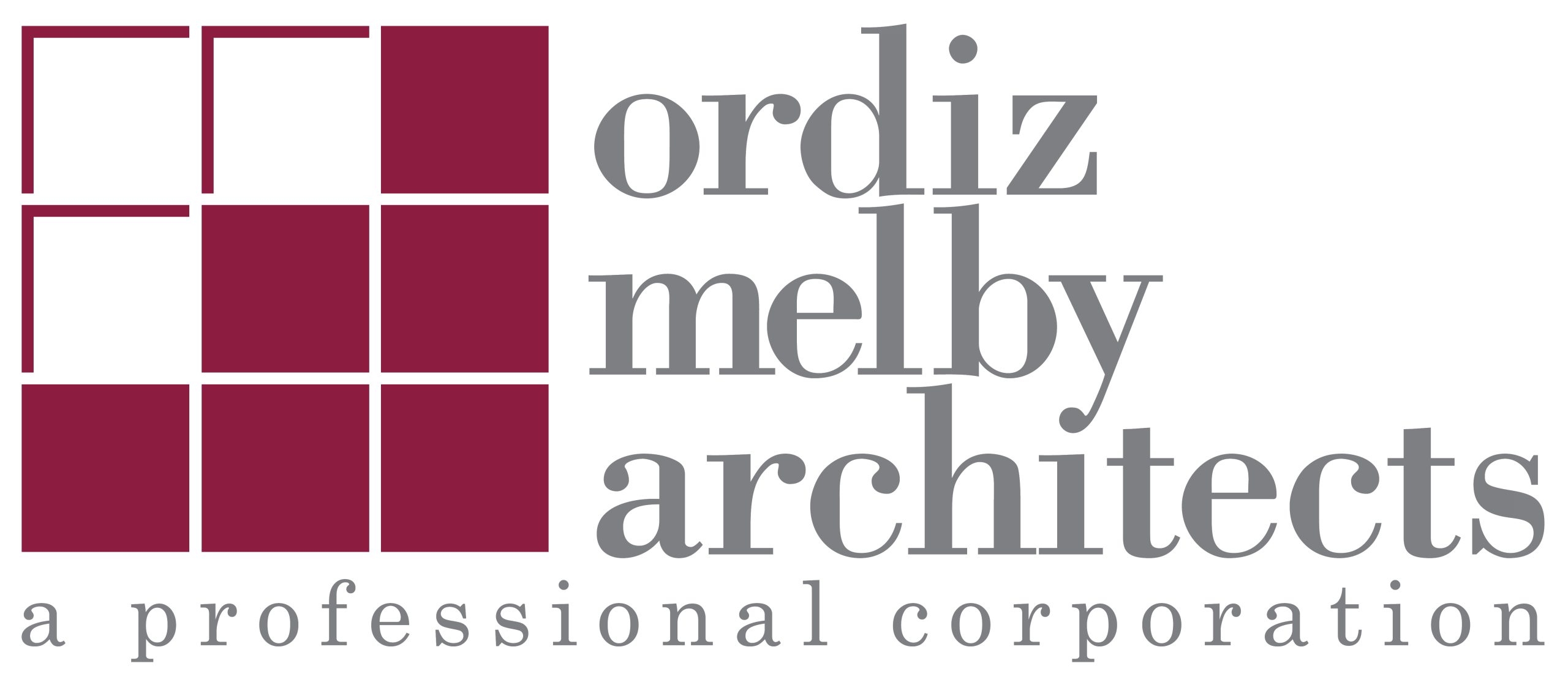Community Center/Office for North of the River R&PD
The project scope for this complex includes a 20,000-square-foot gymnasium for indoor sporting activities; a 2,600-square-foot multi-purpose building for District use, public meetings, and social events; and a 12,000-square-foot District Headquarters office.
Project Details
Project Summary
The District office connects the activity buildings and provide a common lobby for proposed events as well as serve as a reception area for the District’s daily administrative use. This unique design reflects the District’s mission to create “family fun.” The design incorporates a protected courtyard between buildings, and a future community park proposed to the east of building will provide the ability to host indoor/outdoor events.
All buildings will be constructed with the use of pre-engineered metal building systems for client affordability and long span requirements. The gymnasium and multi-purpose buildings will feature a diagonal ridge to allow for full southern exposure to take advantage of advanced solar technology and the substantial roof area provided by the gymnasium to satisfy the client’s intentions of managing building operating costs. Daylight transmission of natural light will decrease the use of artificial lighting in large areas and provide better color visibility for proposed activities. Daylighting and outside views are provided in all offices, and the roofing will use cool-roof technology to reduce heat gain. Polished stained concrete and low-flow toilet fixtures will also be used to address sustainability issues. Both buildings are architecturally enhanced by exposing the buildings’ metal structure throughout the interior and exterior to help celebrate the unique features common to metal building design.










