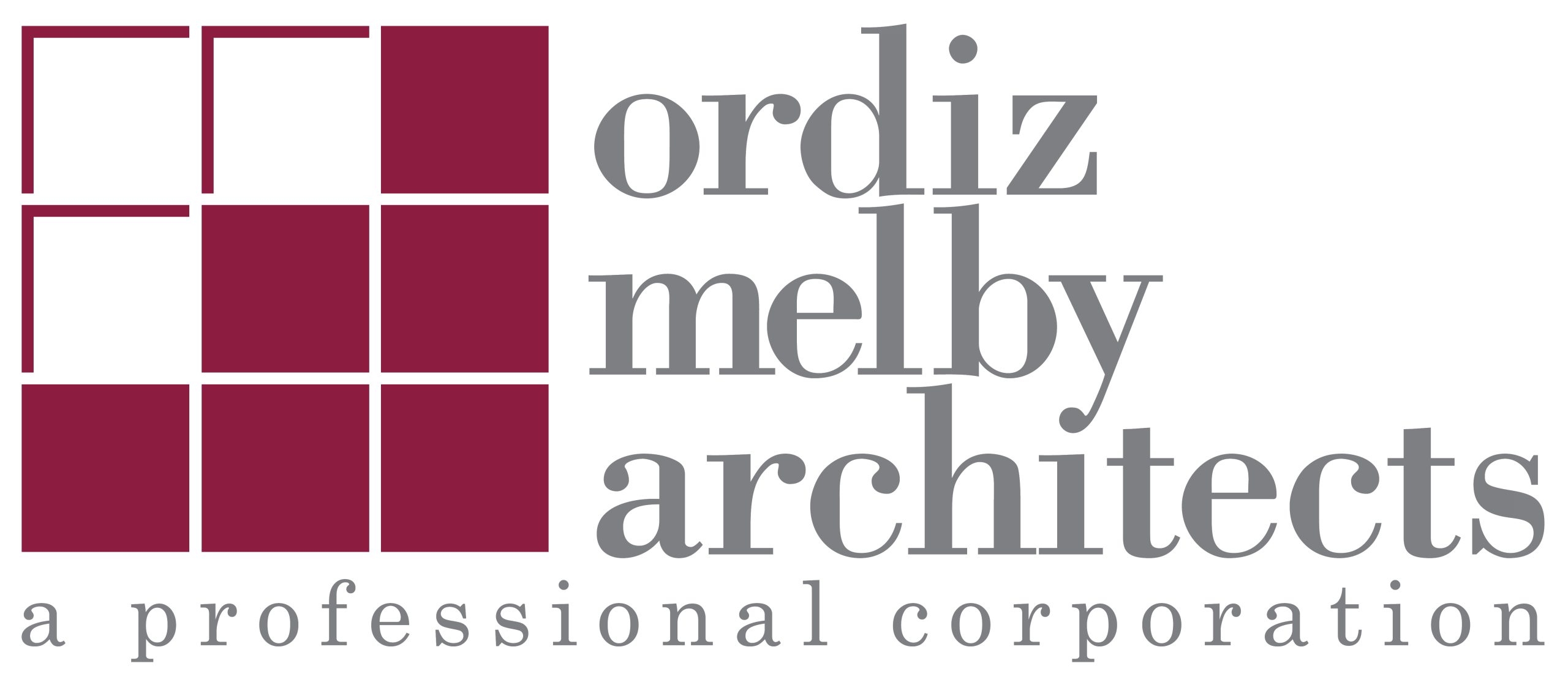Bakersfield Sports Village
Project Details
Project Summary
The Bakersfield Sports Village consists of 16 soccer fields, 12 baseball fields, 6 football fields, and a community center. Surrounding areas will feature a park with a lake for family outings and two restaurant/shopping plazas. The Bakersfield Sports Village will be used to host a multitude of athletic events and is the only one of its kind in the area.
The park’s design includes 16 fully lighted soccer fields that can be broken down into 48 smaller fields ready to accommodate American Youth Soccer Leagues. In addition, the lighted baseball and softball fields provide recreational space for all ages. Six football fields, complete with spectator stands, will provide ample space for multiple games and area-wide competitions.
The master plan incorporates beautiful parks, commercial plazas, and the state-of-the-art facilities mentioned above. Two commercial plazas are located at the east and west ends for shopping convenience, while the park gives families a quiet place with large shade trees and a tranquil lake. Finally, the 170-acre design includes a play area for younger children and a community center ready for various activities and socials.
The Sports Village was designed by a specialized team that focuses on sports facilities headed by CMX Sports Engineers and included Rossetti Architects, Ordiz-Melby Architects, Inc., and EPT Landscape Architects.





