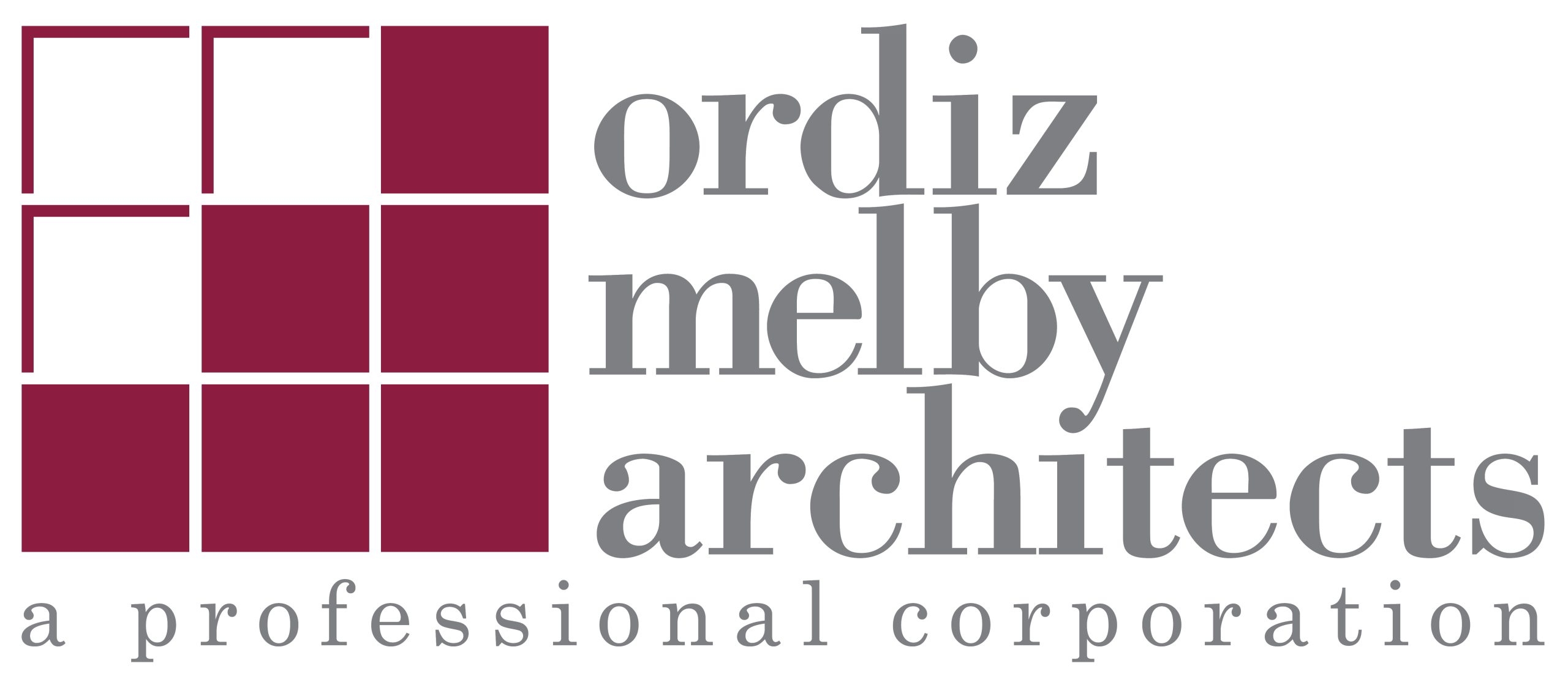Bakersfield College Campus Center Building
Bakersfield College needed to relieve the pressures created by their growing student body.
Project Details
Project Summary
Their existing food service facilities did not adequately accommodate increased student demand or new food service trends. Through creative thinking on the part of all stakeholders and efficient remodel design, the existing food service building was able to accommodate the needed upgrades essentially within its current roofline. This saved the Kern Community College District a significant amount of money and reduced the embodied carbon within the project substantially. This decision also allowed the historic fireside room to remain.
Additional space was still needed. The solution was to construct a new three-story, 42,400 square feet structure housing student services, student government, a bookstore, campus administrative offices, and a large 500+ person community meeting room, all overlooking the main campus quad.
From the beginning, “connection” was a central design theme of the project. The improved Campus Center was envisioned to be the hub connecting student, staff and community activities. A generous two-story outdoor atrium below the Conference Center bridge connects portions of the campus in new and engaging ways while providing shade and capturing the prevailing breezes. An outdoor courtyard connecting the two buildings encourages interaction, casual dining and presentations. Roof decks, and a variety of other new and unique gathering places were designed to encourage both planned and spontaneous connections between groups and individuals.






