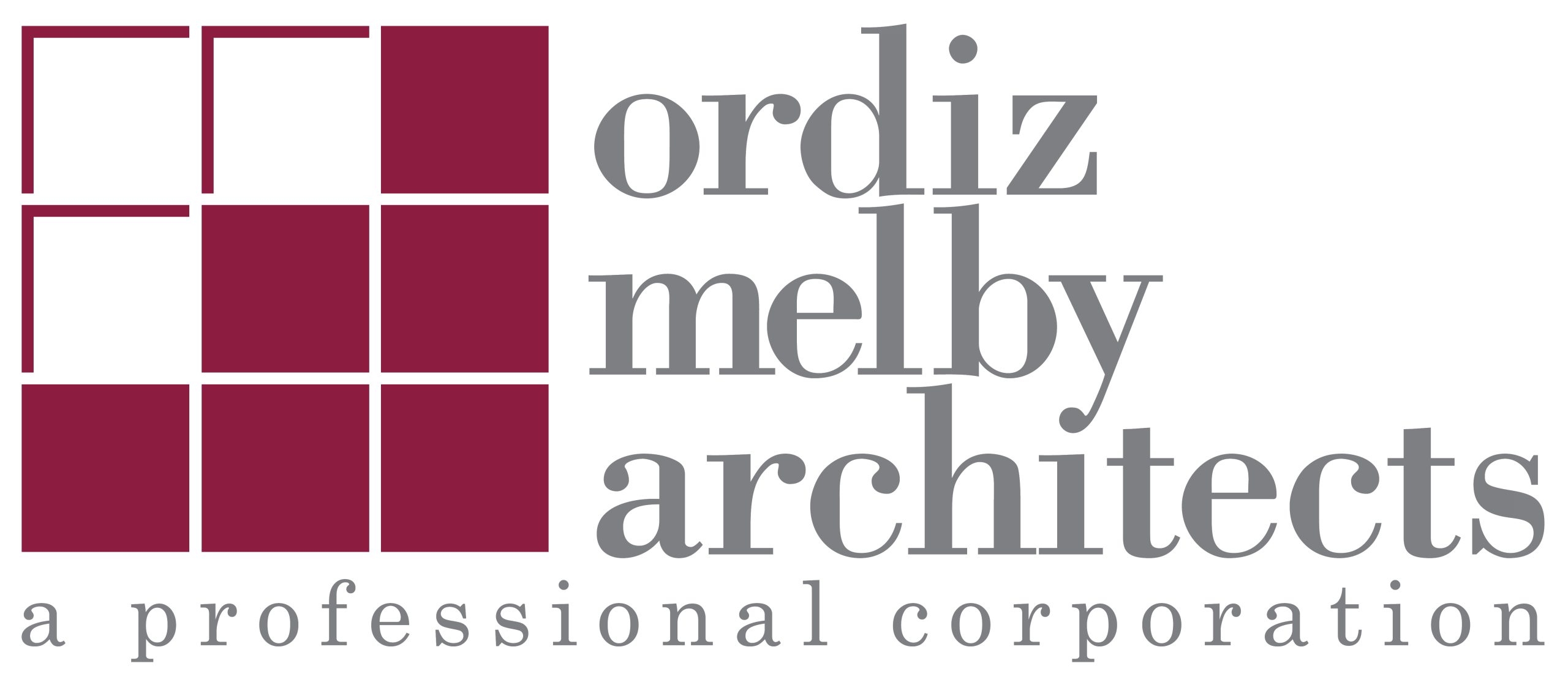Ms. Bertolaccini brings over 30 years of architectural experience in many architectural sectors including Medical, Commercial and Educational. As a firm principal she leads a Studio in charge of the firms most complex medical and commercial projects while her experience also includes several specialized educational projects.
As an owner’s representative she understands the financial and practical implications of her architectural decisions. In addition to her significant technical capabilities, she is often sought out for her skills in interior finish and furniture selections. She has an experienced eye for color and an impressive knowledge of material properties and durability.
Jeannie enjoys sharing her design passion with the community by mentoring high school students at the Independence High School Energy Academy. She has participated in the advisory council for Bakersfield College’s Architecture program and is active in the local American Institute of Architect Golden Empire Chapter as the 2018- and 2021-Chapter President. She is a founding member of the Kern County Women in STEM and a board member of the Kern Economic Development Foundation. Jeannie displays her enthusiasm for sharing the career of architecture with youth of all ages by visiting classrooms and participating in career day expositions.
To learn more about Jeannie:
Breaking Architect Stereotypes– Architectural Foundation of San Francisco
“Keeping It Local” – Ordiz-Melby Architects, Inc.
Small Business Celebration #46 Jeannie with Ordiz Melby Architects
Jeannie Bertolaccini, AIA, Ordiz-Melby Architects, USA – GRAPHISOFT KCC Las Vegas
KEDF Architect JEANNIE BERTOLACCINI thrives in a male-dominated industry




